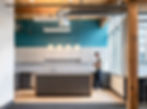
Testimonials
We were facing the expiration of a, ‘use it or lose it TI improvement clause’ during a very busy time in our company’s history. The team at DESIGN+BUILD really helped us out, by coming up with a cost effective design and managing the entire construction process, minimizing the burden on me and my team. We have had many compliments on the updated space and our employees love the new look and layout.
Bob Ward
CEO | NWA
Working with DESIGN+BUILD was a pleasure throughout the entire project. It was impressive to witness your team in action. From working with Maddy and the design team through close out activities with Don, Ben and Kent the process went seamlessly. It was particularly impressive to witness the teams vision of the project and focus on details. The space is beautiful and we couldn’t be happier.
Jamie Locke
CCM, PMP | SSOE Group
DESIGN+BUILD was a true pleasure to work with during every step of the process. Aside from their great personalities and professionalism, their key strength is being able to do design, costing and construction management all under one roof. They helped us maximize the design and usage of the space while allowing us to clearly understand budget options.
Brock Fraser
General Manager | Cascadia Motion



















%20(dragged)%203.jpeg)















